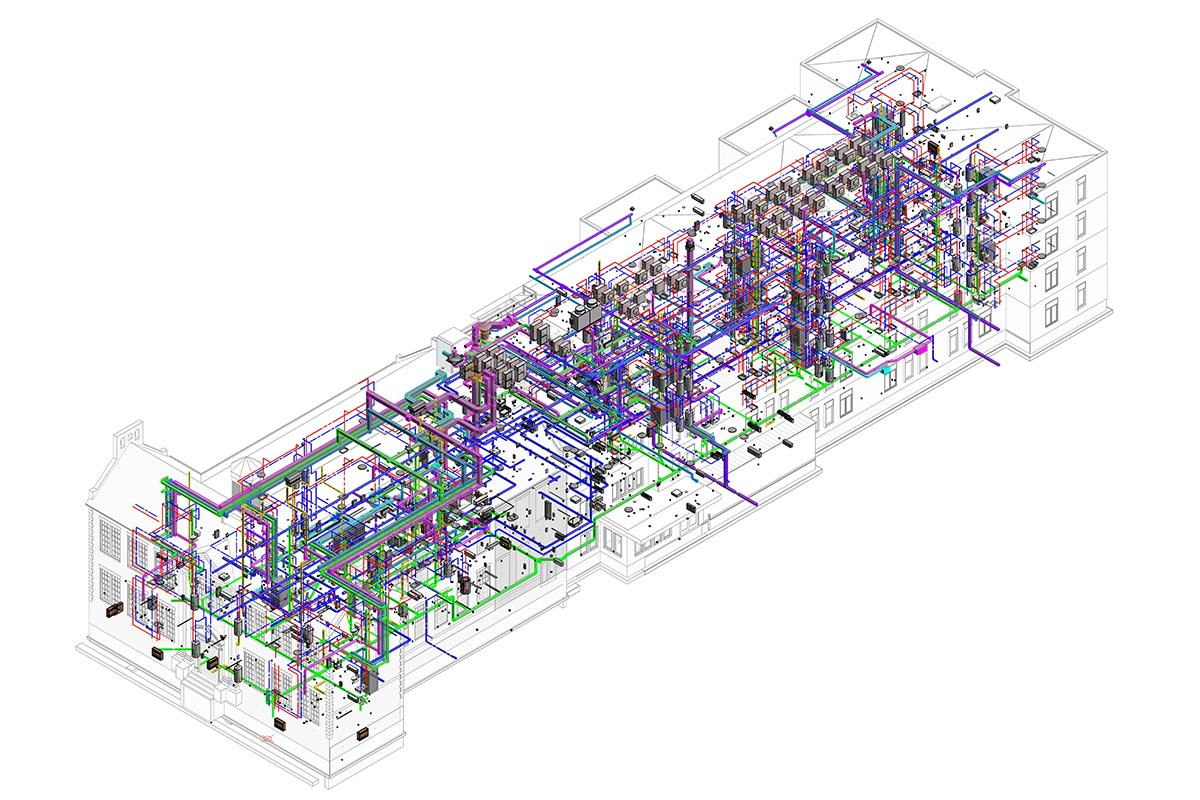BIM Services in Alberta
BIM Services in Alberta - 3D to 6D Building Information Modeling Services in Alberta
From comprehensive MEPF coordination and spool fabrication drawings to precise architectural drafting and as-built models, our BIM services in Alberta deliver smooth collaboration, minimize clashes, and enhance project outcomes.
Leading BIM Services Provider in Alberta
DahaBIM delivers comprehensive BIM services in Alberta in which construction professionals can trust. From 3D modeling services to advanced 6D sustainability analysis, we transform how Alberta's construction companies plan, build, and manage their projects.
Our BIM services Alberta clients choose include:
3D BIM modeling and architectural visualization
4D construction scheduling and project planning
5D cost estimation and quantity takeoffs
6D sustainability analysis and energy modeling
Professional BIM Services Across Alberta
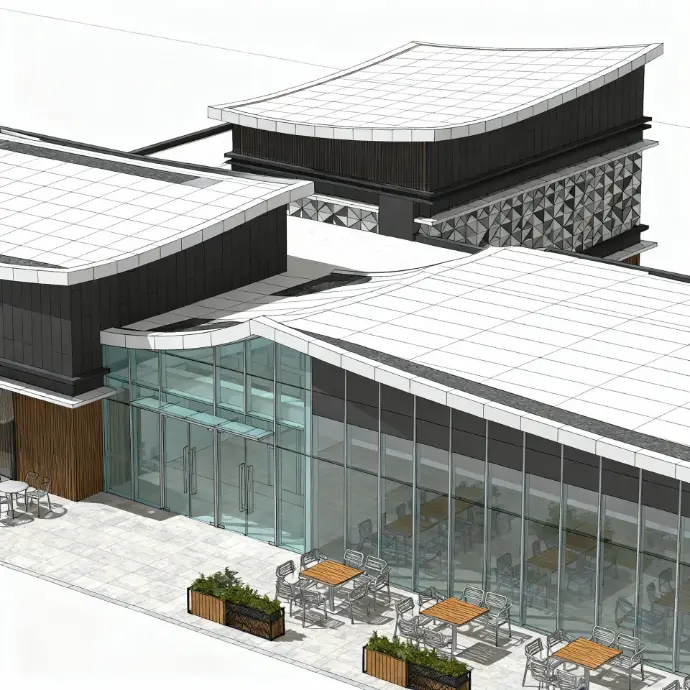
Professional 3D modeling services for Alberta construction projects:
DahaBIM provides professional 3D modeling services for Alberta construction projects, including architectural BIM modeling for residential and commercial buildings, structural BIM coordination to ensure design accuracy, comprehensive MEPF system integration for mechanical, electrical, plumbing, and fire protection components, and advanced clash detection services to prevent costly construction conflicts. Our As-Built BIM LOD-500 models are structured for use in facility management systems and align with COBie standards. Our BIM expertise helps deliver efficient, precise, and seamless project outcomes for builders, architects, and engineers throughout Alberta.
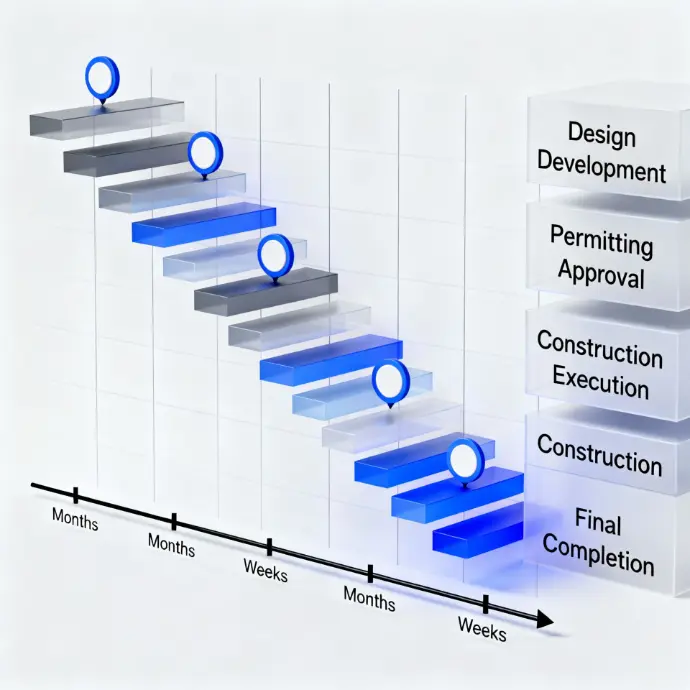
Professional Construction scheduling services optimized for Alberta projects:
DahaBIM provides construction scheduling services optimized for Alberta projects, featuring project timeline visualization and sequencing, strategic resource allocation and workforce planning, weather dependent scheduling tailored for Canadian seasons, and robust progress tracking with milestone management. Our advanced BIM solutions help ensure efficient project delivery, clear communication, and adaptability to Alberta’s unique construction challenges.
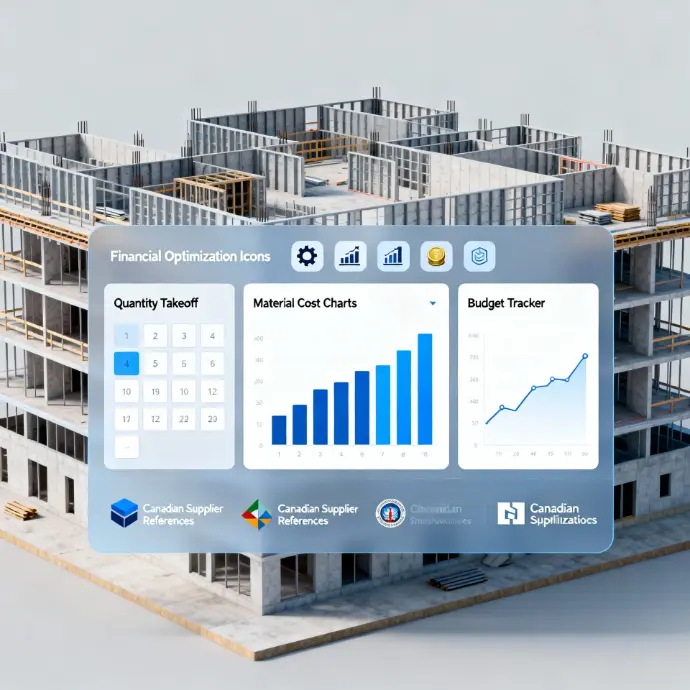
Professional BIM cost estimation services providing accurate project budgeting:
DahaBIM offers BIM cost estimation services designed to provide accurate project budgeting for Alberta construction projects. Our solutions deliver real-time quantity takeoffs directly from 3D models, detailed material cost analysis leveraging Canadian suppliers, comprehensive budget tracking throughout all project phases, and expert cost optimization recommendations. These BIM services ensure precise and efficient cost management, supporting successful project delivery and financial transparency.
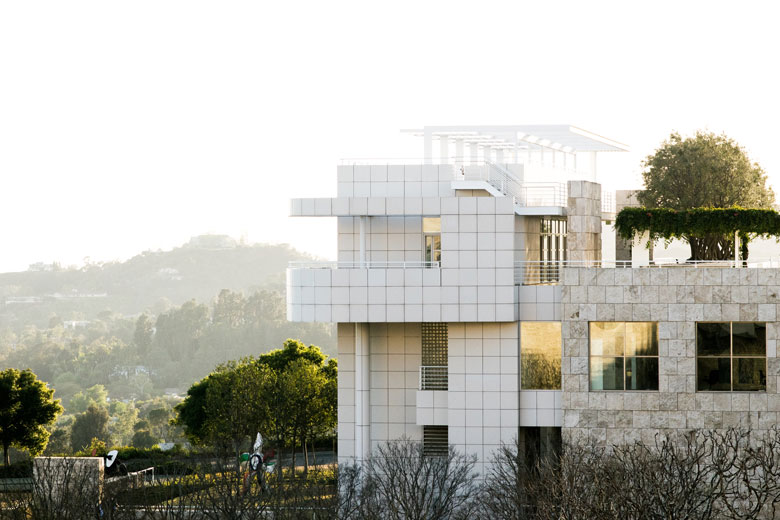
Professional sustainability analysis and energy modeling for Alberta projects
DahaBIM delivers advanced sustainability analysis and energy modeling services for Alberta construction projects. Our BIM-powered solutions provide comprehensive assessments of building energy consumption, carbon footprint, and environmental performance throughout the entire project lifecycle. Leveraging local climate data and green building standards, we help optimize energy efficiency, select sustainable materials, and recommend strategies for reducing operational costs and environmental impact. DahaBIM’s expertise empowers builders, architects, and engineers in Alberta to meet sustainability goals, achieve certifications, and design environmentally responsible and energy-efficient buildings.
BIM Coordination Services in Alberta
MEPF BIM Coordination
Expert MEPF coordination services for Alberta construction:

Mechanical BIM Modeling Services in Alberta
HVAC design optimization for Alberta climate
Heating system coordination and efficiency analysis
Ventilation planning meeting provincial codes

Electrical BIM Modeling Services in Alberta
Power distribution modeling and load calculations
Energy-efficient lighting design
Emergency system coordination

Plumbing BIM Modeling Services in Alberta
Water supply and drainage coordination
Fixture optimization and pipe routing
Alberta Plumbing Code compliance
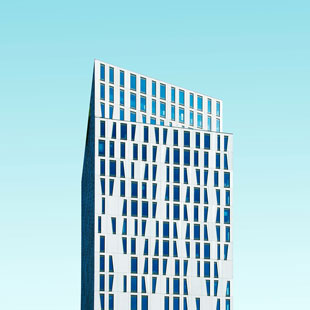
Fire protection BIM services in Alberta
Fire sprinkler system modeling
- Emergency exit and egress path planning
- Fire alarm system integration

BIM 3D Modeling services in Alberta
Experience complete project control with 3D BIM modeling services in Alberta. Our advanced digital twin technology allows you to visualize, adjust, and perfect every building element prior to construction. Ideal for hospitals, schools, office parks, and high-rises in Alberta. Furthermore, Our As-Built BIM LOD-500 models are structured for use in facility management systems and align with COBie standards. By streamlining planning, enhancing budget management, and minimizing construction risks, Alberta’s leading BIM solutions deliver smoother workflows and successful project outcomes for architects, builders, and developers.
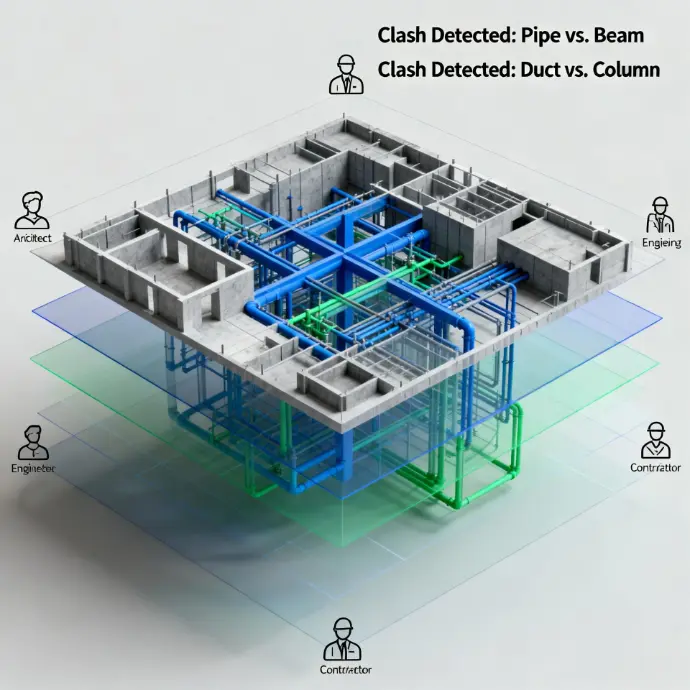
Clash Detection & 3D BIM Coordination in Alberta
DahaBIM specializes in clash detection and 3D BIM coordination services for Alberta’s construction industry, ensuring that every project runs smoothly and efficiently. Our advanced BIM solutions quickly identify and resolve design conflicts between architectural, structural, and MEPF systems, saving time and minimizing costly rework. By providing detailed coordination models and clear visualizations, we foster improved collaboration among project teams, enhance buildability, and deliver greater accuracy from planning through to construction. Partner with DahaBIM for leading-edge clash detection and BIM coordination in Alberta achieve seamless project delivery, reduce risks, and maximize ROI.
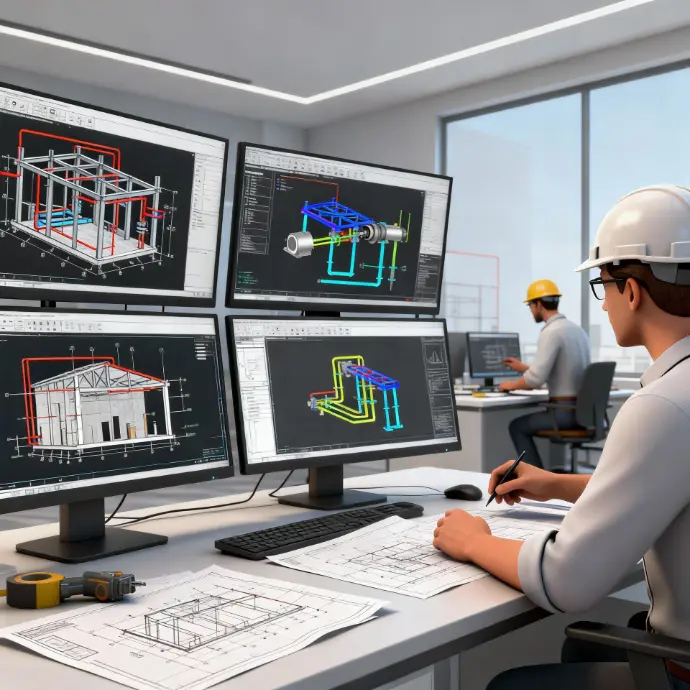
Shop Drawing Services in Alberta
DahaBIM offers specialized shop drawing services in Alberta to support efficient and accurate construction workflows. Our BIM-enabled shop drawings deliver precise fabrication details for architectural, structural, and MEP components, streamlining coordination between designers, engineers, and contractors. With advanced digital modeling and up-to-date standards, DahaBIM’s shop drawing solutions help Alberta projects minimize onsite errors, accelerate approvals, and ensure high-quality builds from start to finish. Depend on DahaBIM for reliable shop drawing services tailored to Alberta’s BIM-driven construction industry.

Spool Drawings Services in Alberta
DahaBIM provides expert spool drawings services in Alberta, optimized for BIM-driven construction projects. Our spool drawings deliver precise, fabrication ready details for piping, plumbing, and mechanical systems, ensuring seamless coordination between design, engineering, and installation teams. Using advanced digital modeling, DahaBIM’s spool drawing solutions help contractors in Alberta minimize fabrication errors, streamline assembly, and accelerate project timelines. Trust DahaBIM for reliable spool drawings that support efficient, accurate, and code-compliant installation on all Alberta construction sites.
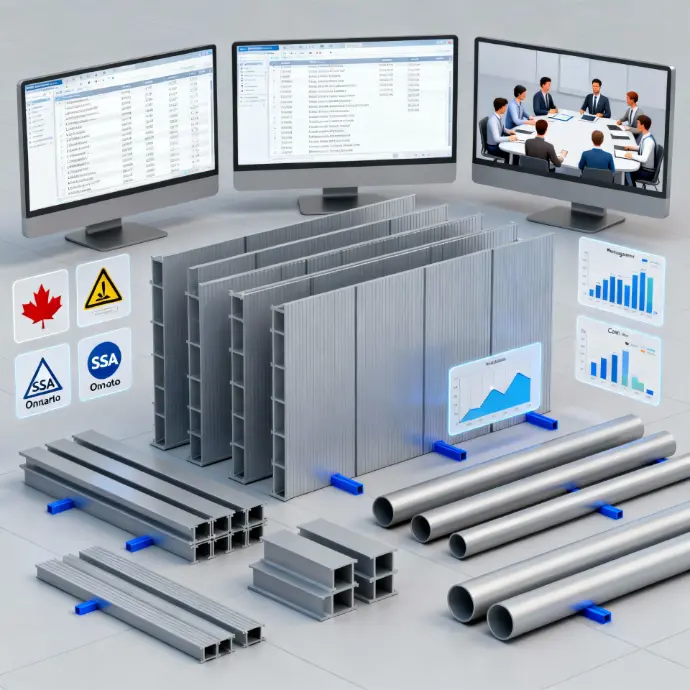
Bill of Material (BOM) Services in Alberta
DahaBIM offers comprehensive BOM (Bill of Materials) services in Alberta, tailored for BIM construction projects. Our BOM solutions provide detailed material lists directly from 3D models, supporting accurate project planning, procurement, and cost control. By leveraging BIM technology, DahaBIM streamlines coordination between architects, engineers, and contractors, reduces waste, and improves resource management throughout every project phase. Depend on DahaBIM’s BOM services for precise, efficient, and transparent material management in Alberta’s BIM driven construction projects. Our digital BOM solutions extract precise material quantities directly from 3D models, enabling accurate procurement, efficient cost management, and seamless coordination between project teams. With comprehensive lists tailored to Canadian construction standards, DahaBIM’s BOM services help architects, engineers, and contractors in Alberta minimize material waste, streamline deliveries, and achieve successful project outcomes through data-driven building information modeling.
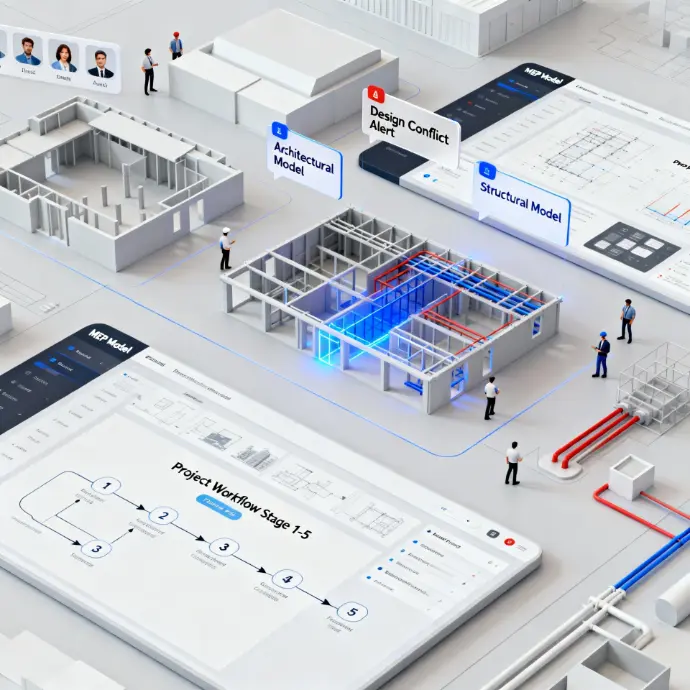
Project BIM Coordination in Alberta
DahaBIM provides expert project BIM coordination services in Alberta, driving successful outcomes for construction projects of all sizes. Our BIM coordination solutions enable seamless integration of architectural, structural, and MEP models, resolving design conflicts early and improving communication across all project stakeholders. With advanced digital modeling and a focus on collaboration, DahaBIM streamlines project workflows, reduces costly rework, and enhances construction accuracy. Rely on DahaBIM for efficient and reliable BIM coordination services tailored to meet the needs of Alberta’s dynamic construction industry.
Why Choose DahaBIM for Alberta BIM Projects
Local Alberta Expertise
Alberta Building Code compliance specialists
Understanding of local construction practices
Relationships with regional contractors and suppliers
Experience with municipal approval processes
Proven expertise in LOD 300–500 modeling across diverse project types.
Proven BIM Results
30% reduction in project timelines
20% average cost savings through clash prevention
99% accuracy in BIM model coordination
Zero construction conflicts from BIM coordination
Advanced BIM Technology
Latest Autodesk Revit and Navisworks software
Point cloud to BIM conversion services
Virtual reality project visualization
Cloud-based collaboration platforms
Frequently Asked Questions - BIM Services Alberta
We offer complete 3D to 6D BIM services including 3D modeling, 4D scheduling, 5D cost estimation, and 6D sustainability analysis, for Alberta construction projects.
BIM services reduce construction conflicts, improve project coordination, ensure Alberta Building Code compliance, and provide accurate cost estimation for successful project delivery.
Yes, DahaBIM serves construction projects across Alberta, including Edmonton, Calgary, Red Deer, Lethbridge, Medicine Hat, Fort McMurray, and surrounding regions.

Phone
Office
3243 Ridgeleigh Heights, Mississauga, ON L5M 6S7

Get BIM Services Quote Alberta
Ready to start your Alberta BIM project? Contact DahaBIM for professional Building Information Modeling services.
